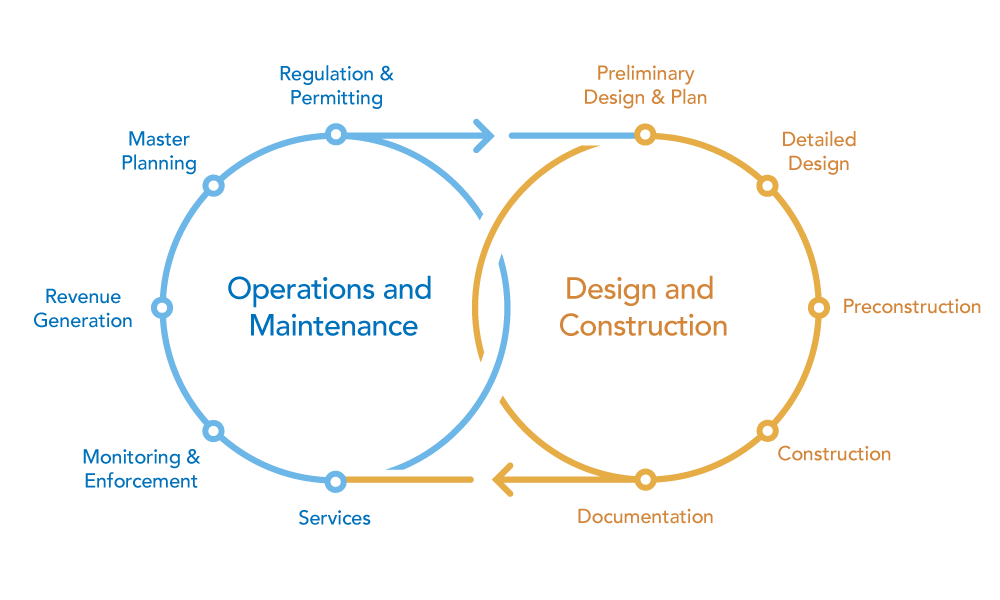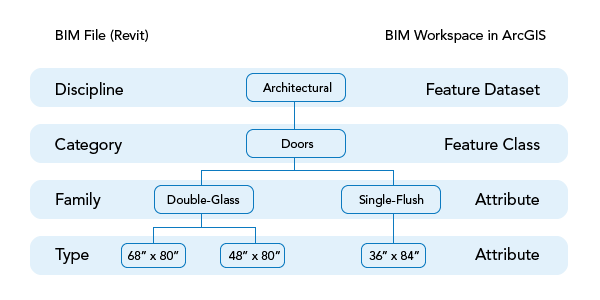Building information modeling (BIM) is the process of optimizing cost and time during design and construction of assets while increasing the certainty of meeting project requirements. BIM processes often include the creation of detailed 3D models of real-world assets that include manufacturer and material details that may be useful during asset operation and management. Many organizations that deliver BIM projects or receive BIM documents as part of project deliverables believe benefits can be achieved during the maintenance and operation of buildings and assets through a combination of BIM and GIS data. Other users collect BIM-type documentation for buildings and assets after they are built for maintenance, renovation, and operations uses, along with GIS.
BIM and GIS
During the design and construction process, using GIS and BIM information together allows designers to plan and create in context, engineers to factor in environment and context during analysis, and construction staff to plan site logistics and impact on surrounding areas. BIM information was originally created for use in approving, costing, and constructing assets. However, cost savings and information created through BIM processes are driving interest in information-driven asset maintenance, operations, and management. Access to detailed asset information in a geospatial context enables more accurate and efficient planning, operation, performance evaluation, maintenance, and emergency response for individual buildings, entire campuses, and even whole cities.

BIM file workspaces in ArcGIS
The BIM file workspace is a predefined schema in which to view a Revit file or to translate BIM information into a geodatabase in ArcGIS Pro. Currently, the BIM file workspace works with data relevant to buildings and structures designed in tools such as Revit. In the future, this definition may be expanded to include other BIM domains such as transportation and utility infrastructure.

Each set of functionally related assets from the BIM model—such as structural, mechanical, electrical, or architectural—is defined as a discipline. In the BIM file workspace, a discipline is represented by a feature dataset. A discipline includes a group of elements or systems that are used to model or document a building design. For example, doors of a building can be captured in a door category in the architectural discipline and persisted as a feature class in a feature dataset (discipline). Family and Type categories in a model are expressed as attributes in feature classes derived from the model. For example, some doors can be 36 by 84 inches Single-Flush and others can be 68 by 80 inches or 48 by 80 inches Double Glass.
Building disciplines and categories
Currently, the following building disciplines and categories are supported:
Supported building disciplines and categories
| Building discipline dataset | Building feature class | Example category entity |
|---|---|---|
Architectural | Casework | Shelving, Cabinets, Countertops |
Architectural | Ceiling | Ceiling |
Architectural | Columns | Columns |
Architectural | CurtainWallMullions | Vertical bar between panes of glass |
Architectural | CurtainWallPanels | Glass wall panels |
Architectural | Doors | Doors |
Architectural | Entourage | People, Plants, Vehicle |
Architectural | Floors | Floors |
Architectural | Furniture | Office furniture (office, home) |
Architectural | FurnitureSystems | Groups of furniture |
Architectural | GenericModel | Miscellaneous items |
Architectural | Mass | Mass floors |
Architectural | Parking | Parking |
Architectural | Planting | Exterior planting |
Architectural | PlumbingFixtures | Toilets, Sinks, Vanities |
Architectural | Ramps | Ramps |
Architectural | Roofs | Roofs |
Architectural | Rooms | Rooms |
Architectural | Site | Planter, Dumpster, Scaffolding |
Architectural | SpecialtyEquipment | Bicycle rack, Solar panels, Recycle bins |
Architectural | Stairs | Stairs |
Architectural | StairsRailing | Stairs railing |
Architectural | Topography | Topography |
Architectural | Walls | Walls |
Architectural | Windows | Windows |
Structural | StructuralColumns | Structural columns |
Structural | StructuralFoundations | Structural foundations |
Structural | StructuralFraming | Structural framing |
Electrical | CableTray | Runs, such as rigid ladder or channel tray |
Electrical | CableTray fitting | Cable tray fitting (elbows, tees, wyes, crosses, and other unions) |
Electrical | CommDevices | Communication devices |
Electrical | Conduit | Rigid runs (a tube or trough for protecting electric wiring) |
Electrical | ConduitFitting | Conduit fitting (elbows, tees, wyes, crosses, and other unions) |
Electrical | DataDevices | Data devices |
Electrical | ElectricalEquipment | Lighting and appliance panel board, Ethernet switch |
Electrical | ElectricalFixtures | Ground fault circuit interrupt, Emergency switch |
Electrical | FireAlarmDevices | Fire alarm devices |
Electrical | LightingDevices | Lighting devices |
Electrical | LightingFixtures | Floor lamp, Ceiling light |
Electrical | NurseCallDevices | Nurse call devices |
Electrical | SecurityDevices | Security devices |
Electrical | TelephoneDevices | Telephone devices |
Mechanical | AirTerminals | Exhaust grill, Return diffuser |
Mechanical | FlexDucts | Flexible ducts |
Mechanical | DuctAccessories | Balancing damper, Fire damper, Filter cartridge |
Mechanical | DuctFitting | Duct fitting |
Mechanical | Ducts | Ducts |
Mechanical | MechanicalEquipment | Chillers, Boilers, AWWA pumps |
Piping | FlexPipes | Flexible pipes |
Piping | PipeAccessory | 3-way valve, Butterfly valve, Gate valve |
Piping | PipeFitting | Pipe fitting |
Piping | Pipes | Pipes |
Piping | Sprinkler | Sprinkler |
| Exterior Shell feature class element |
|---|
Casework |
Ceiling |
Columns |
Curtain Wall Mullions |
Curtain Wall Panels |
Doors |
Electrical Equipment |
Electrical Fixtures |
Furniture system |
Entourage |
Floors |
Furniture |
Furniture Systems |
Generic Model |
Lighting Fixtures |
Mechanical Equipment |
Parking |
Planting |
Plumbing Fixtures |
Ramps |
Roofs |
Site |
Specialty Equipment |
Sprinklers |
Stairs |
Stairs Railing |
Structural Columns |
Structural Foundation |
Structural Framing |
Topography |
Walls |
Windows |